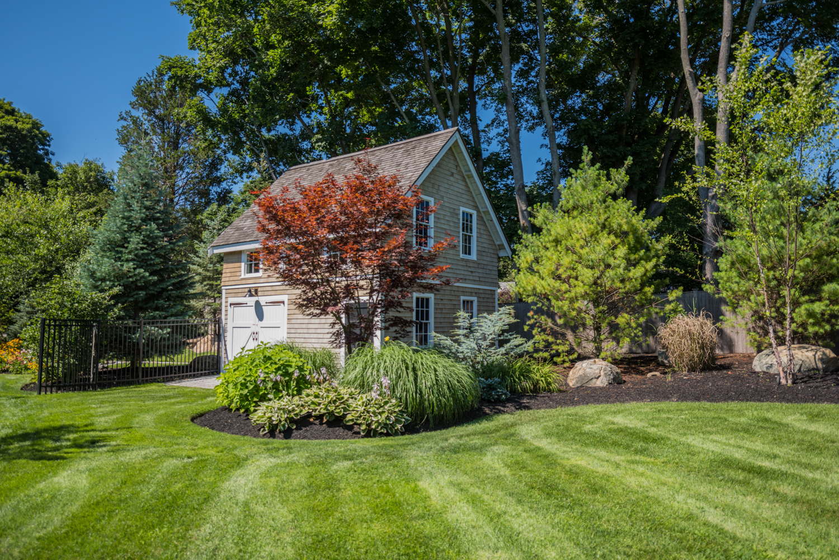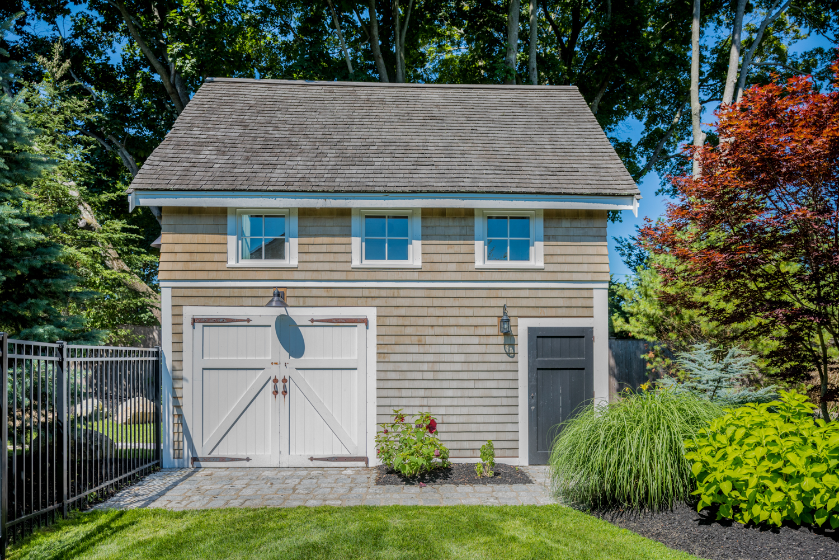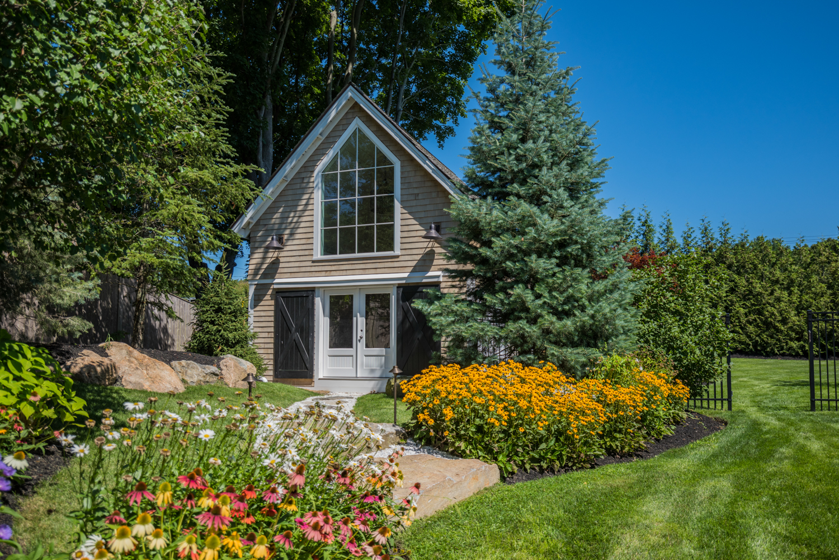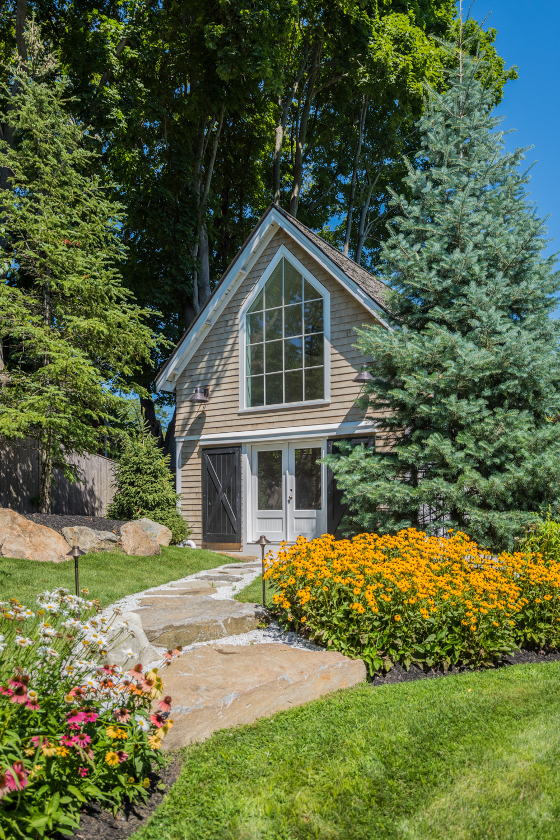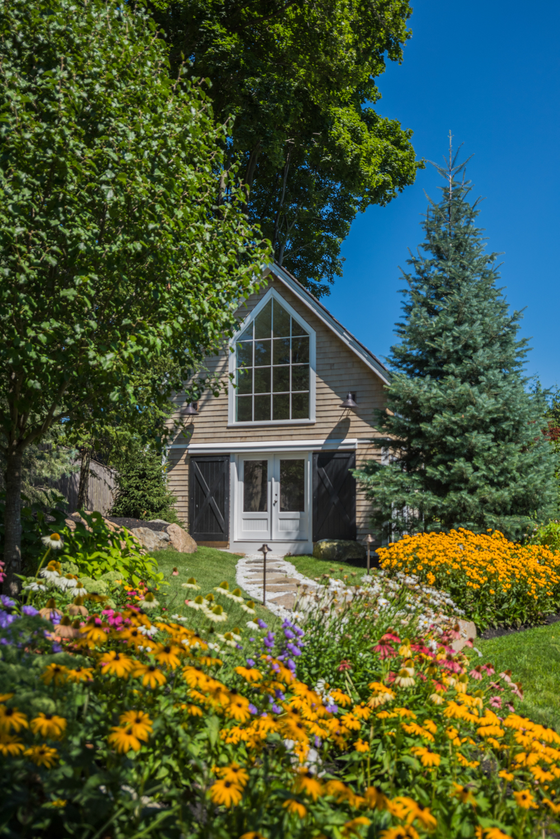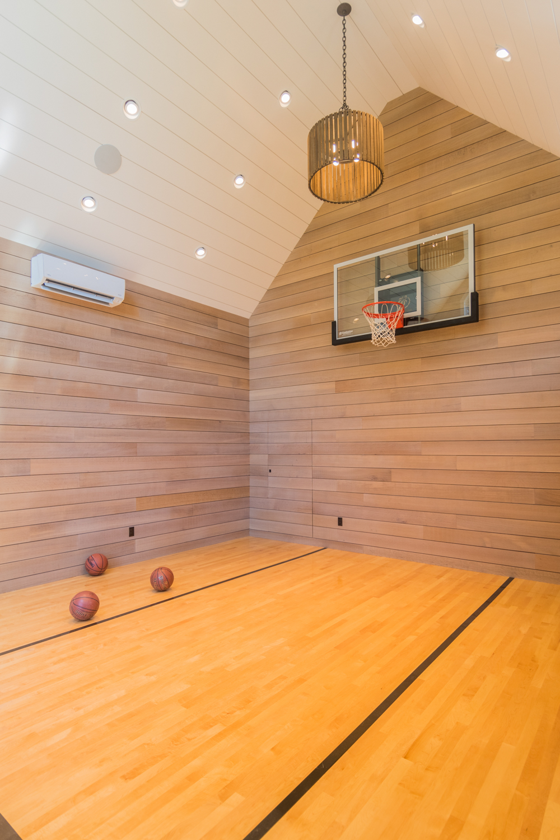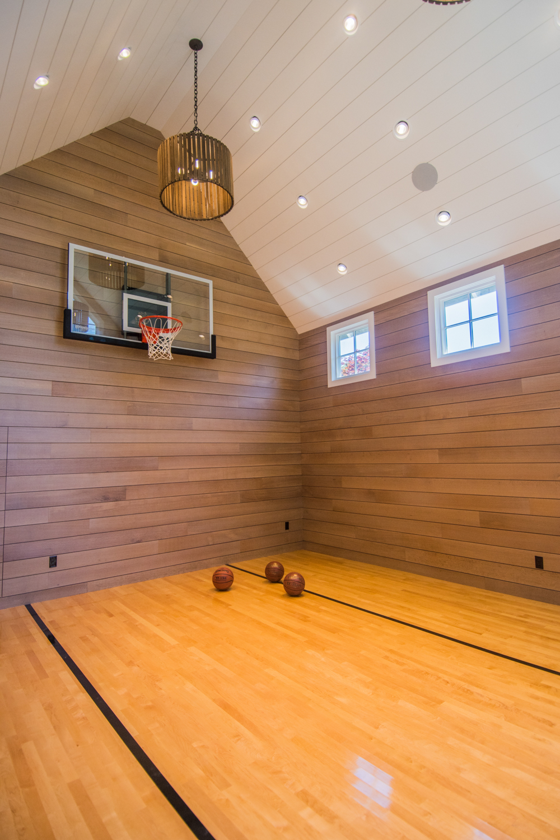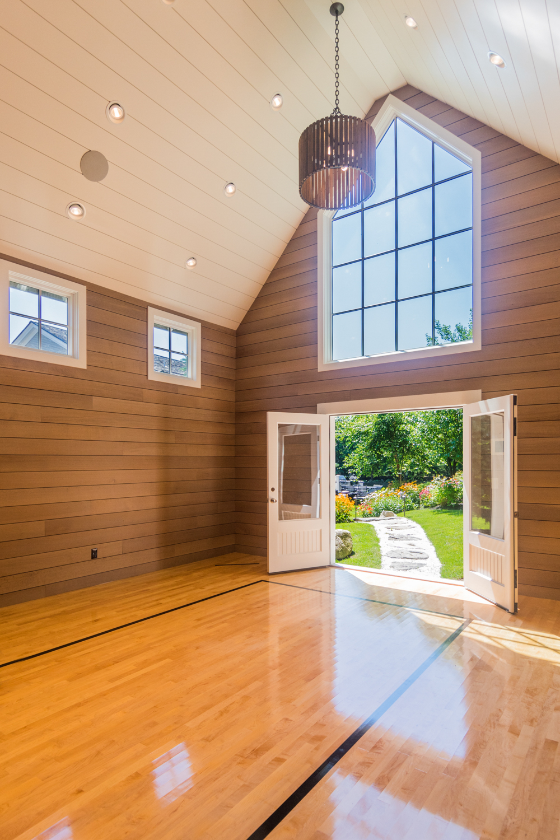This existing barn was converted to a family sports court. The historic nature of this barn had to be maintained from the street view for compliance with the town Historic District Commission. On the garden side the wall has been opened up with floor to ceiling glass. There is a large custom window over a new double frenchdoor. This is for light and a visual connection to the existing garden. There is a sliding barn door that is added to each side to maintain historic detail and tie this side in with the other barn elevations
Location
Hingham, Massachusetts
Type
Residential
Contractor
Thorson Restoration & Construction, Plymouth, MA
Photographer
Katherine Jackson Architectural Photography



