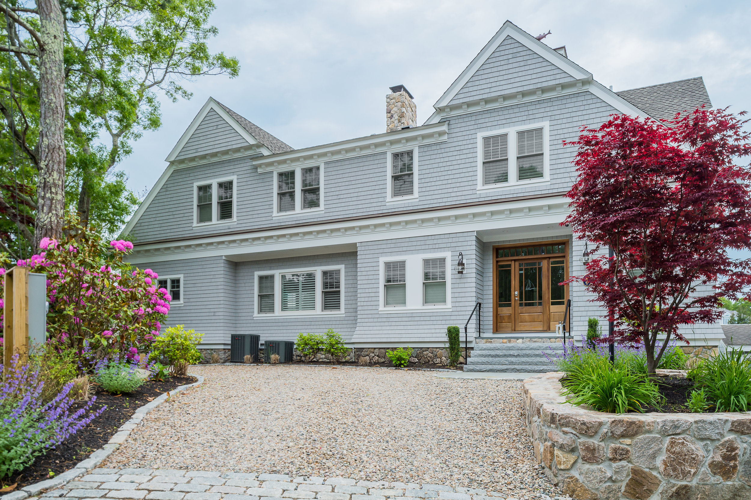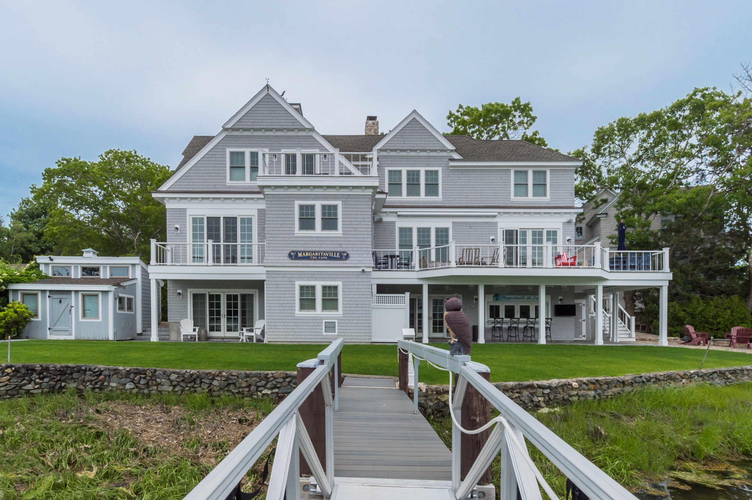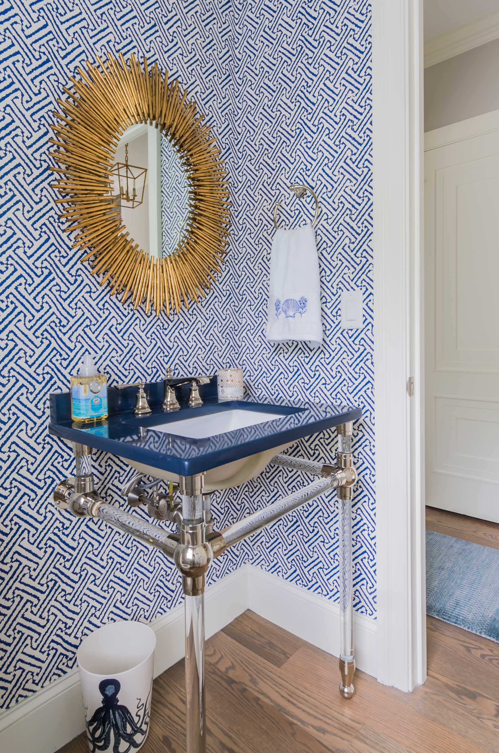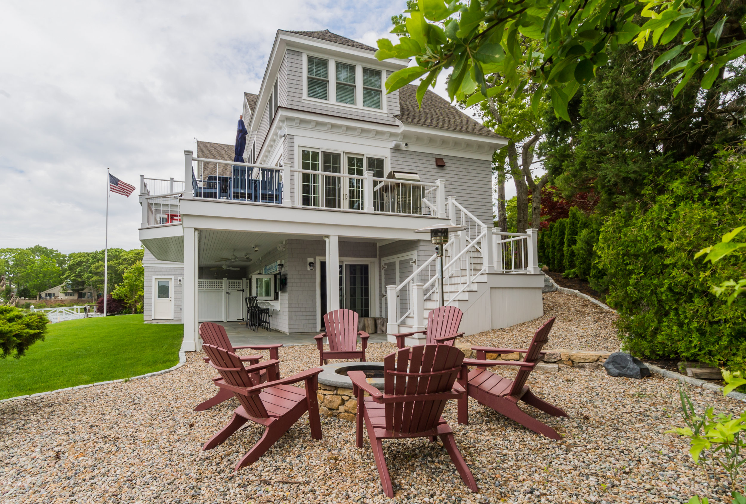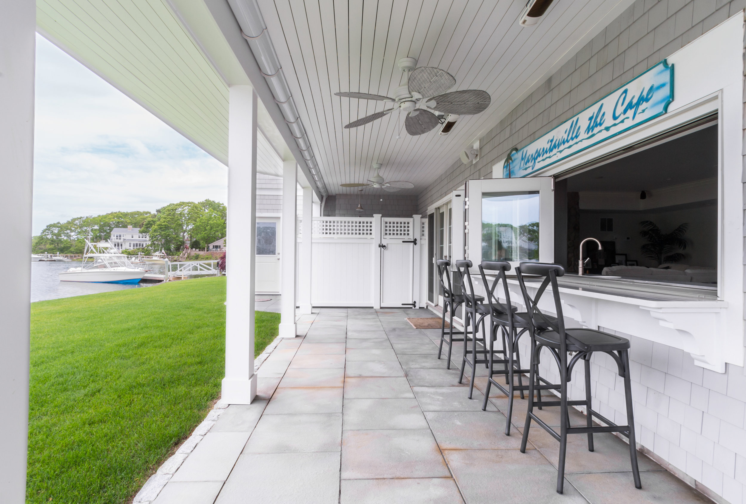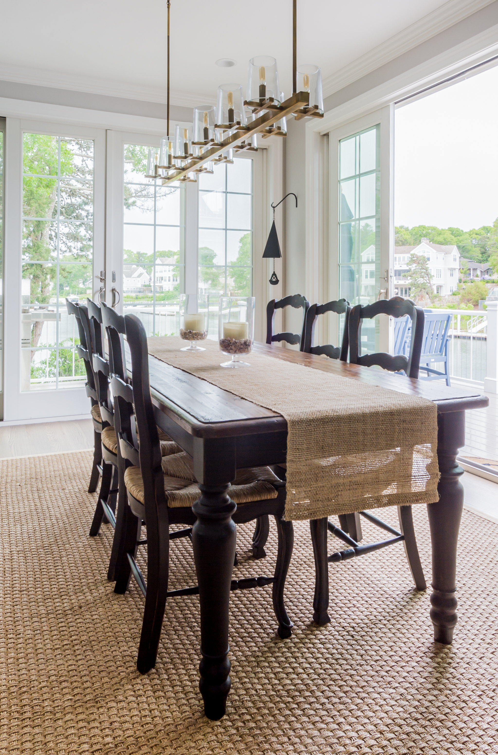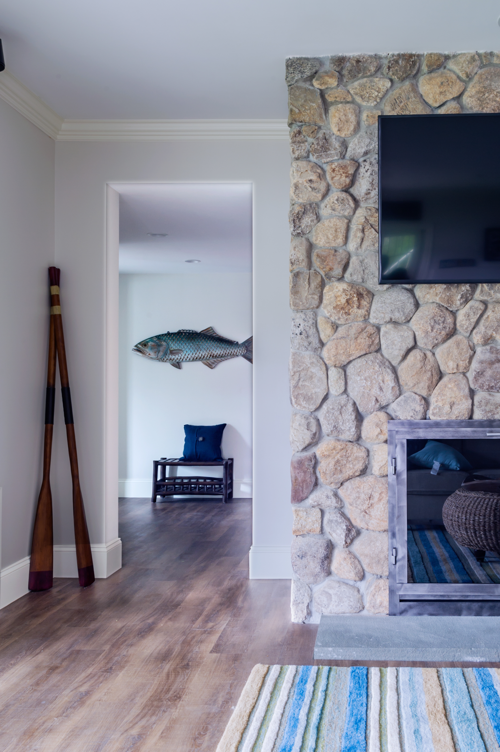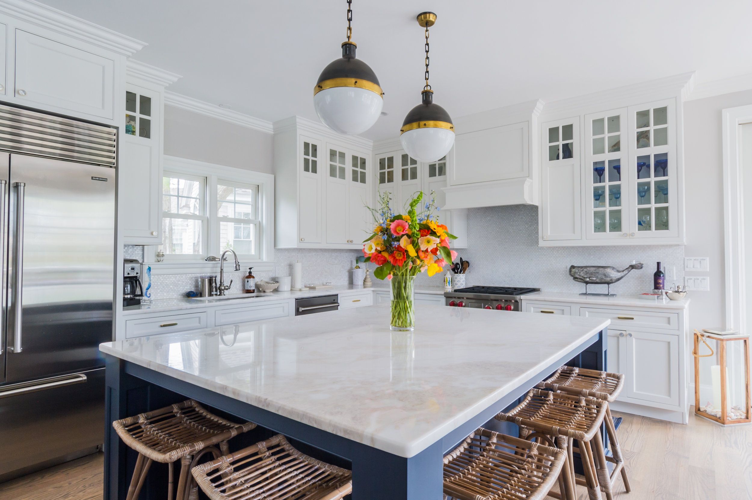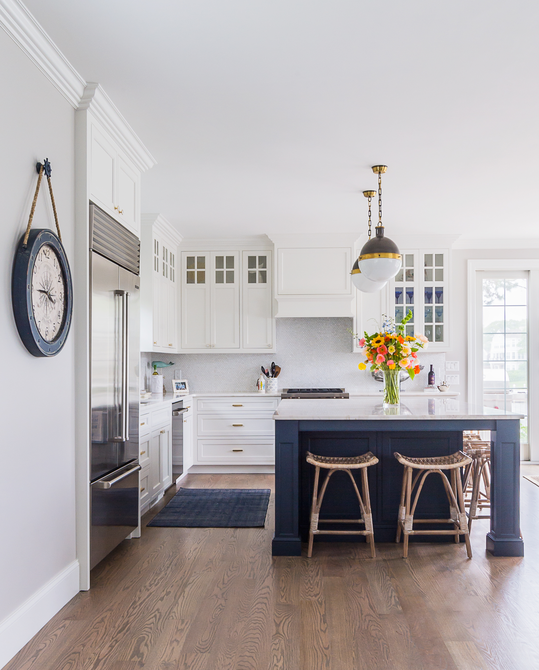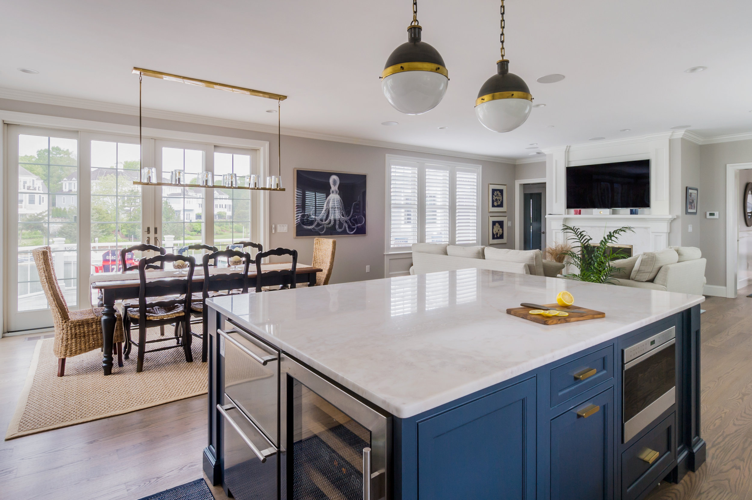This custom shingle style home was designed and constructed in the existing footprint of a house that was razed and replaced with this home. For the owners it was important to take advantage of the waterfront location and the views further down the inlet waterway. The indoor and outdoor living spaces are designed to interact seamlessly at both the first floor and the lower level. This house is to be a family retreat where they can entertain and spend time together in a relaxing open floor plan. The decks, indoor/outdoor bar, and fire pit add to the outdoor retreat. They are connected to the indoor spaces with large sliding doors on both levels. This house is an example of the relaxed elegance of the New England Shingle Style.
Location
Mashpee, Massachusetts
Type
Residential
Contractor
Photographer
Katherine Jackson; Katherine Jackson Architectural Photography, Plymouth, Massachusetts



